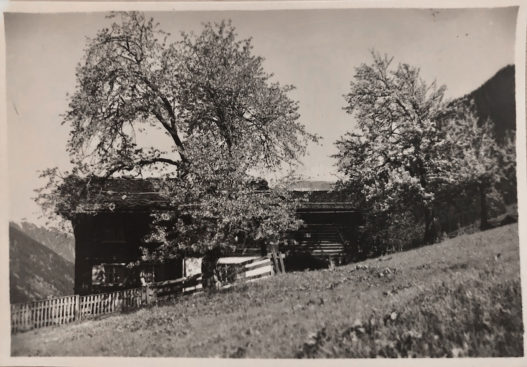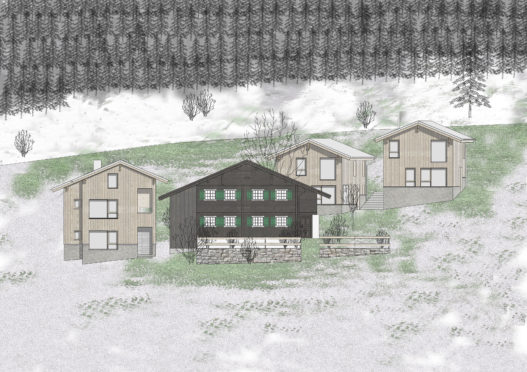Motta
Selbstversorgerhäuser Motta
Ersatzneubau/Erweiterung
Gaschurn, Montafon
2019
Selbstversorgerhäuser Motta
Ersatzneubau/Erweiterung
Gaschurn, Montafon
2019
Jedes Montafonerhaus hat einen Stall. Dieser bildet im konkreten Fall die Hülle für den ersten Erweiterungsabschnitt. Mittels Ersatzneubau wurden darin zwei Wohneinheiten geschaffen, wobei die ursprüngliche Identität und Grundstruktur beibehalten wurden. Eine kleinere Einheit mit zwei Schlafzimmern und einem Wohn-Essbereich mit direktem Zugang zum Garten sowie eine zweigeschossige größere Wohnung mit Schlafgalerie, von der aus man den überhöhten Wohn-Essbereich und die Berge überblicken kann. Der Wetterseite abgewandt diente früher eine offene Holzkonstruktion dazu, den Stall zu belüften und das Heu zu trockenen. Heute befinden sich an dieser Stelle die geschützten Freibereiche der beiden Wohneinheiten, die in Richtung Südosten orientiert sind.
Every Montafonerhaus has a stable. In this specific case this forms the shell for the first extension section. By means of a new replacement building, two residential units were created, whereby the original identity and basic structure were retained. A smaller unit with two bedrooms and a living-dining area with direct access to the garden as well as a larger two-storey apartment with a sleeping gallery, from which one can overlook the raised living-dining area and the mountains. In the past, an open wooden construction facing away from the weather served to ventilate the barn and dry the hay. Today, the sheltered outdoor areas of the two residential units are located here, facing southeast.


Den nächsten Erweiterungsabschnitt bilden zwei weitere Häuser im östlichen Teil des Grundstückes. Mit jeweils einer Wohneinheit zu je 70 m² können diese Häuser als ein zweieiiges Geschwisterpaar gesehen werden, deren Grundrisse zwar gleich aufgebaut sind, sich in einzelnen Abläufen jedoch unterscheiden. Die klar strukturierten Grundrisse werden jeweils durch eine zentrale Stiege geteilt. Diese trennt den Wohn-Essbereich vom Eingang sowie den Nassräumen und bietet die Möglichkeit eines Umganges. An den Übergängen liegen die Küche und ein unter der Stiege gelegener Abstellraum. Im Obergeschoß befinden sich zwei Schlafzimmer, in denen Öffnungen mit Schiebeläden eine Sichtbeziehung zum Erdgeschoß erlauben. Ziel der beiden zusätzlichen Baukörper war es, den bestehenden Kontext von Montafonerhaus und Stall zu wahren und diese beiden Objekte in ihrer Größe und Beschaffenheit nicht zu übertrumpfen.
The next extension section is formed by two more houses in the eastern part of the property. With one residential unit each of 70 m², these houses can be seen as a pair of siblings in two parts, whose floor plans are identical in structure but differ in individual sequences. The clearly structured floor plans are each divided by a central staircase. This separates the living-dining area from the entrance and the wet rooms and offers the possibility to walk around. The kitchen and a storage room located under the stairs are located at the transitions. On the upper floor there are two bedrooms, in which openings with sliding shutters allow a view of the ground floor. The aim of the two additional structures was to preserve the existing context of the Montafonerhaus and stable and not to outdo these two objects in size and texture.


Alle Gebäude sind in Massivholzbauweise errichtet und mit Holzwolle gedämmt. Das Kreuzlagenholz wird in den Innenräumen auf Sicht verwendet, wodurch die Anzahl der Bauteilschichten und die Verwendung von künstlichen Materialien auf ein Minimum reduziert werden konnte. In enger Zusammenarbeit mit hochqualifizierten lokalen Zimmermännern ermöglicht diese Bauweise einen hohen Vorfertigungsgrad, einfache Aufbauten und ein gutes Raumklima. Das Projekt „Selbstversorgerhäuser Motta“ ist ein Versuch, dem hohen Verwertungsdruck, den der Tourismus mit sich bringt, auf sensible Art zu begegnen und die langsam gewachsene Dorfstruktur nicht zu verdrängen, sondern zu ergänzen.
All buildings are constructed in solid wood construction and insulated with wood wool. The cross-laminated wood is used in the interiors on sight, which has made it possible to reduce the number of layers of building components and the use of artificial materials to a minimum. In close cooperation with highly qualified local carpenters, this construction method enables a high degree of prefabrication, simple structures and a good indoor climate. The „Motta Self-Catering Houses“ project is an attempt to sensitively counter the high pressure of exploitation that tourism brings with it and to supplement rather than displace the slowly growing village structure.
realisiert realized

